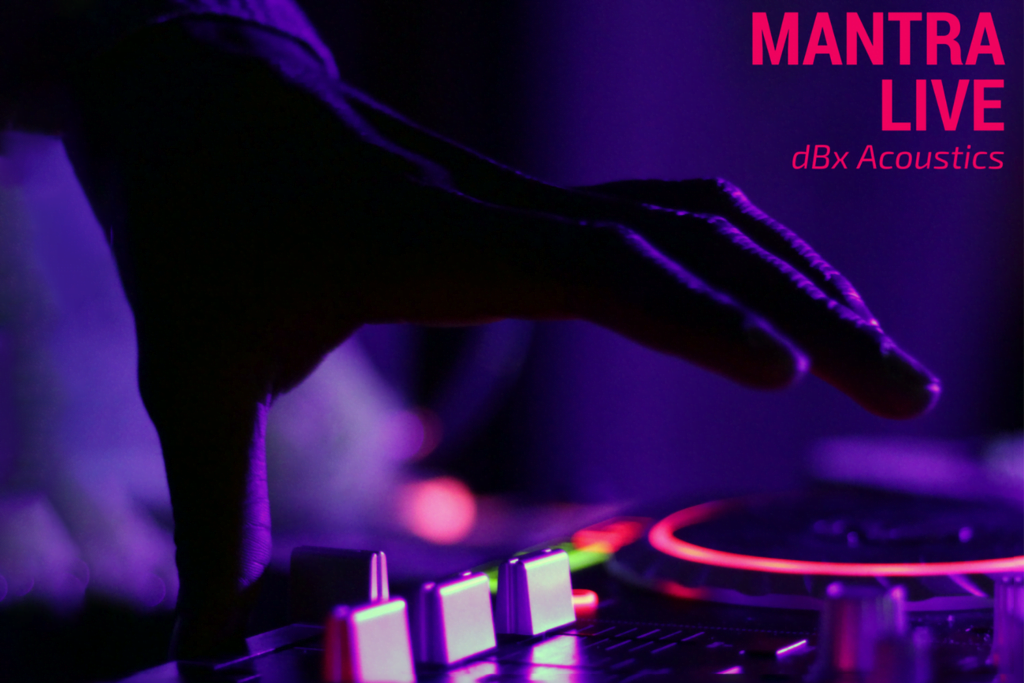

The noise survey needed to be carried out during the quietest period of the night, the time when potential impact from amplified music will be at its greatest. We were able to use survey data a project we did with Mantra in 2015.
We set up a computer model of the site and surrounding area, and inputted noise sources for the front and rear of the Wellington Mill building. By also modelling industrial and residential buildings, site terrain and relative heights, we were quickly able to predict how much music noise would reach each sensitive receptor.
Manchester City Council required entertainment noise received at residential receptors should be 10 dB below the background noise level (LA90). The model quickly allowed comparison between the predicted entertainment noise, and the background noise measured during the noise survey. This demonstrated that even with the PA system working at its maximum, the council’s requirements regarding noise could be met.
Mantra carried out a further assessment to consider low frequency noise (63 Hz and 125 Hz). Although this isn’t a Council requirement, it’s often bass frequencies residents can hear within their homes and find particularly disturbing. Again, the assessment demonstrated that noise in these frequency bands would be more than 10 dB below existing background levels.
The conclusion of the assessment was with the Warehouse venue in operation, there would be no adverse noise impact on nearby residents. Good news for Mantra, but also good news for the community.


