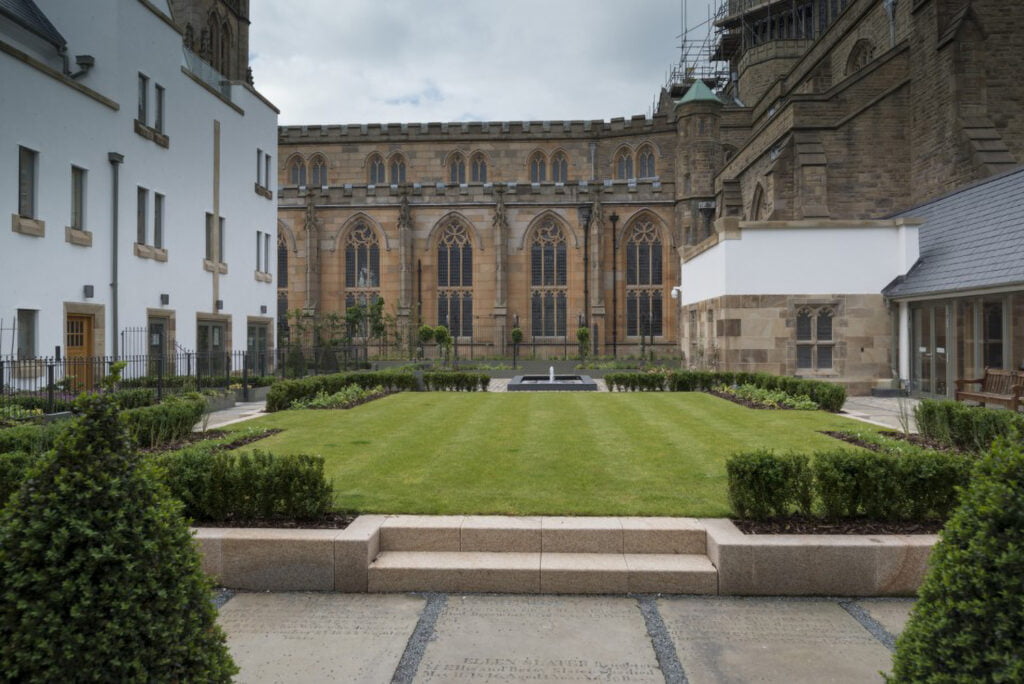

dBx Acoustics worked with Purcell on the acoustic design of the new Cathedral Court development in Blackburn. Our involvement in the project began in 2013 during concept design and continued to the scheme’s completion in July 2016.
Situated adjacent to the Cathedral, the new mixed use building includes townhouses and apartments for the Clergy, rooms for choral scholars, a refectory, library, and Cathedral offices. The acoustic design was required to significantly exceed the basic standard required by Approved Document E, and also to use modern building techniques and materials such as glulam timber frames as well as incorporating natural and reclaimed materials.
As well as achieving a high standard of acoustic privacy between the residences, dBx Acoustics worked to control noise transfer between office and residential units and worked with the M&E consultants to specify noise control for building services both within and external to the building. We also worked with the Architect to develop facade and glazing configurations appropriate to control noise intrusion into the residences such that occupants would have appropriate acoustic conditions for both rest and sleep.
It is believed to be the first group of new domestic buildings at any English cathedral for over 500 years. The cathedral itself was built in 1826 and was granted cathedral status in 1926, but stands on a foundation that is believed to date back to 596.
Canon Andrew Hindley, Canon Sacrist, commented: “This building has been delivered by the determination of many, many people. It has had a number of false dawns and almost didn’t happen. It has already been and will continue to be life changing and life-giving in so many ways to the Cathedral Community, the people of Blackburn and the County and beyond.”


